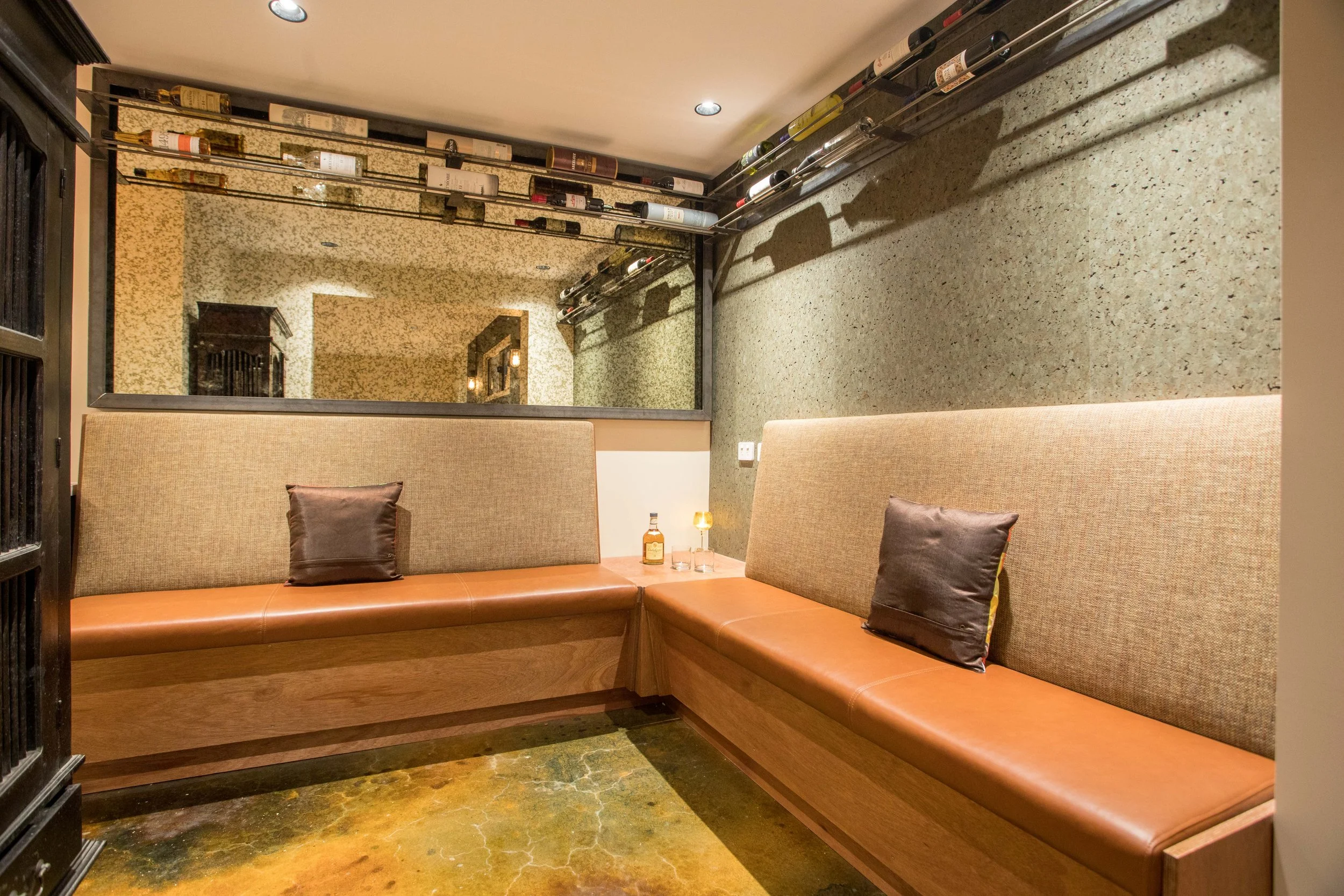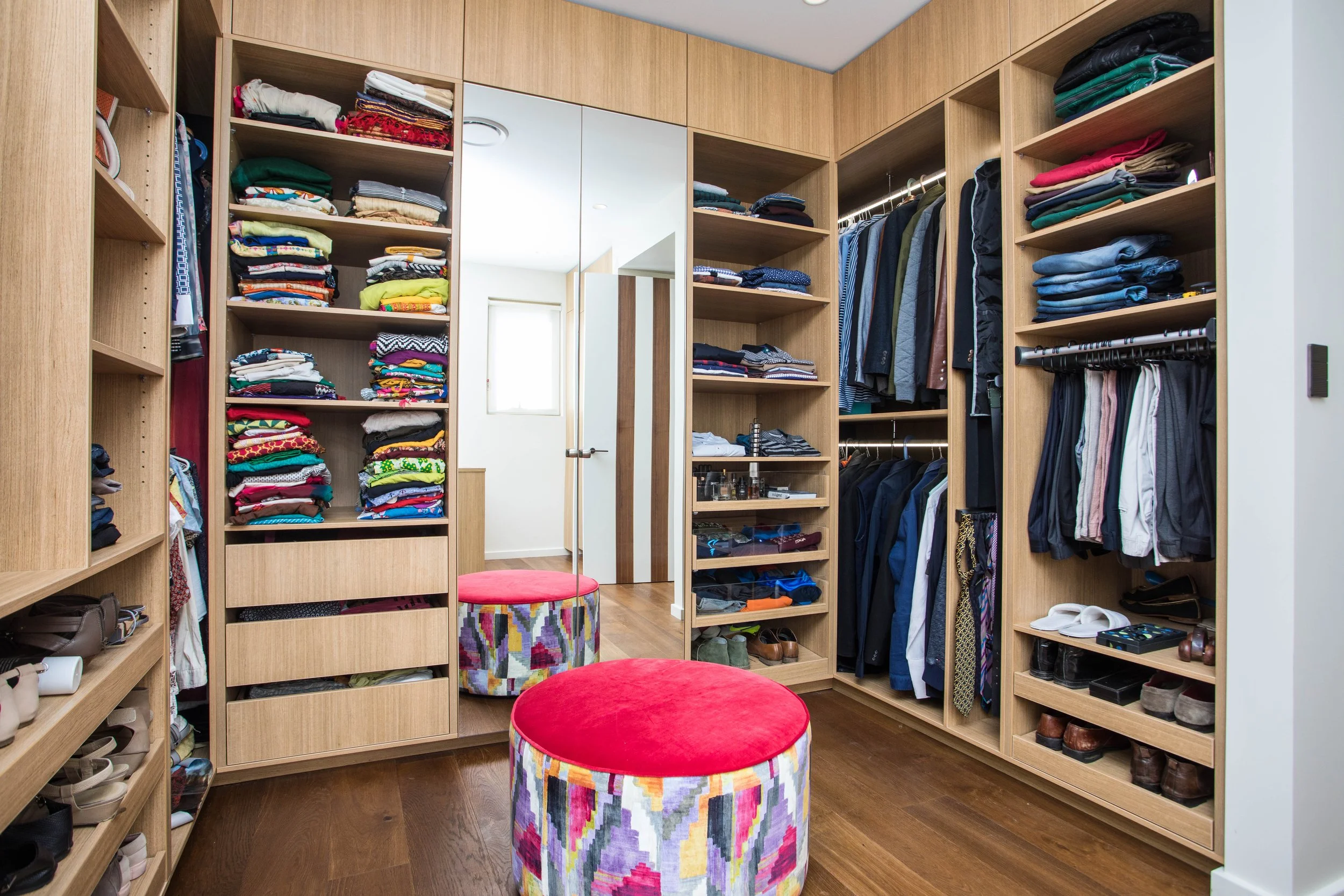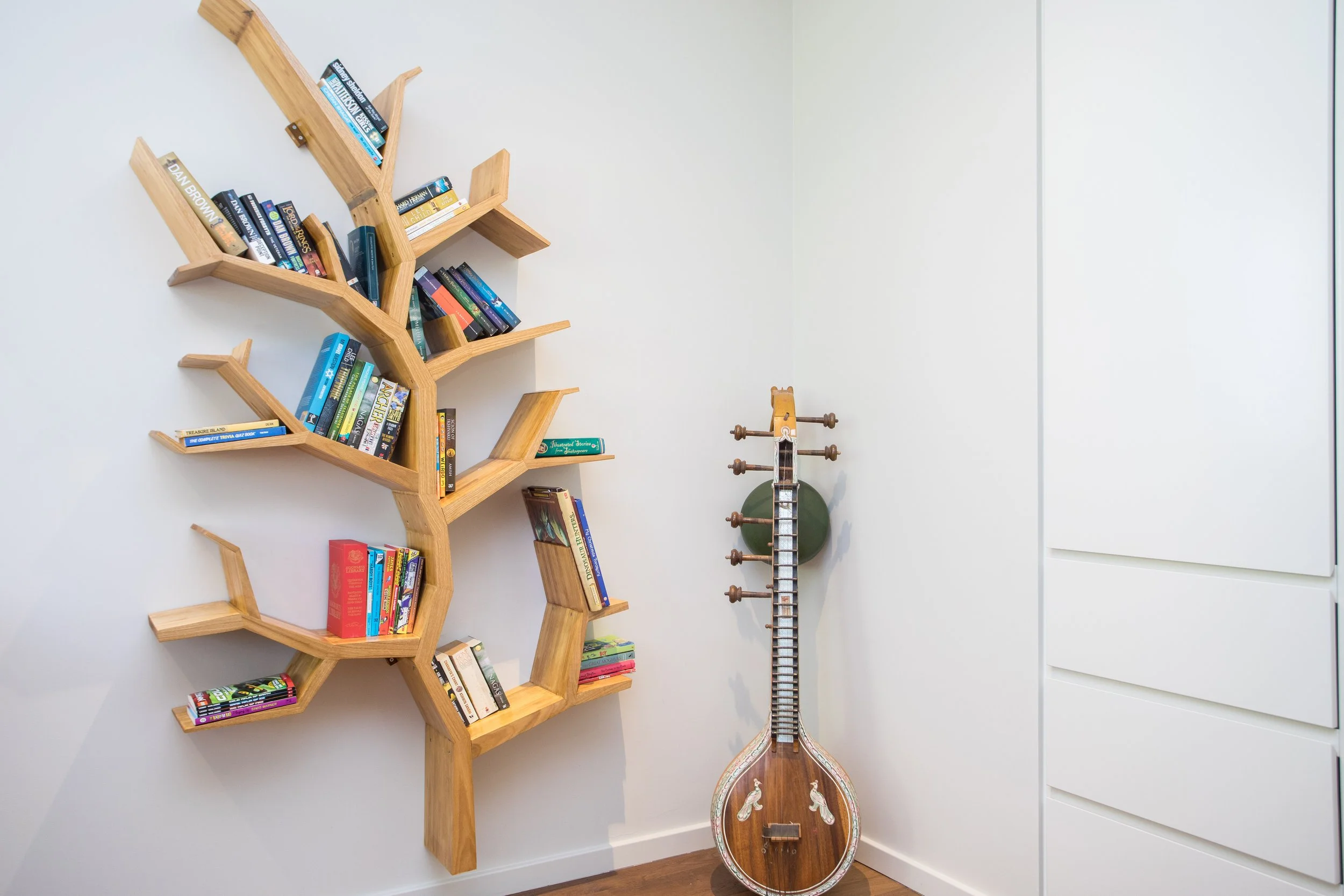Whole House Joinery Package, Castle Hill
This new house truly features bespoke joinery throughout. The whole house joinery package was designed, built and installed to fit in perfectly with the client’s taste, lifestyle and expansive dimensions of this house.
JoineryOne brought architectural drawings to life throughout the whole house including bathrooms, master bedroom, en suite, walk-in robe, children’s bedrooms, music room, entertainment room, living room and study.
Take a look at the photos below and the additional information below to gain a more complete understanding of the detailed approach JoineryOne takes towards all of our projects. Or simply contact us to discuss your requirements - JoineyOne would love to bring your next project to life.









Attention to detail
The attention to detail is showcased in the endless list of stunning features, making this joinery shine. From the bathroom with stone drawers to display cabinet within the custom walk-in robe featuring rebated glass top and black felt lined drawers, complete with custom divisions to organize and feature smaller accessories.
Custom walk-in robe
The custom walk-in robe was thoughtfully designed by JoineryOne to include a host of upscale hardware making this wardrobe a real talking piece. With LED hanging racks, mirrored doors as well as glass fronted drawers allowing articles within to be easily located.
Push-catches and pneumatic stays on overhead cabinet doors ensure the cabinet remains open without the client needed to hold it open. Other features such as angled soft close shoe drawers; adjustable shelves; custom recessed shelving for handbags; separate pants racks; tie racks and belt racks all add to the design many could only wish for.
Bedrooms
Bespoke joinery was also embraced in the beds and bedheads. The beds in children’s rooms were recessed into stunning custom-built surrounds, with a feature bedhead spanning floor to ceiling and adjoining cantilevered bedside tables showcasing the joinery as focal points of the bedrooms.
Living room
The living room showcases stylish cantilever glass shelving recessed into a stunning feature wall and ornate fireplace surround. The joinery features as a perfect focal point for the room.
Collaboration with architect
JoineryOne collaborated with the architect to build, supply and fit the custom joinery for this beautiful architecturally designed home in Castle Hill, Sydney. JoineryOne collaborates with architects and builders to provide bespoke joinery and cabinets to showcase your one room or whole house.
Contact us today for an obligation free quotation.
