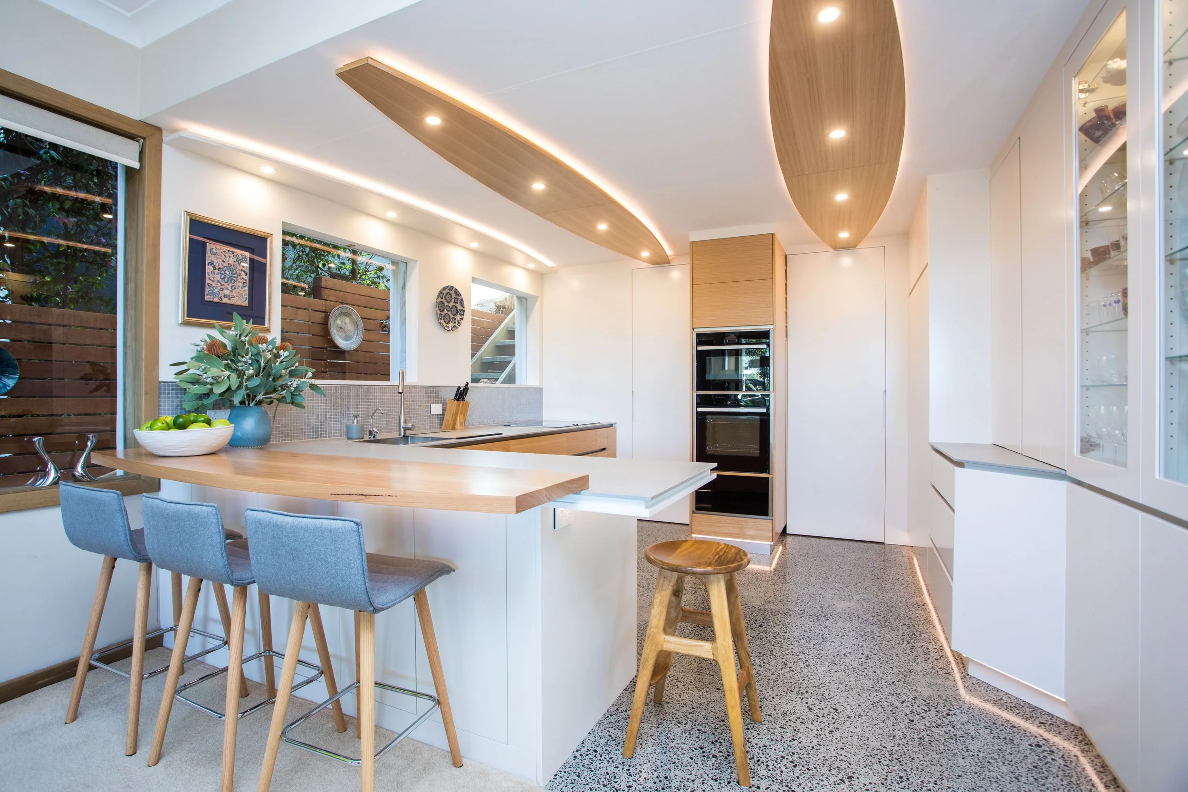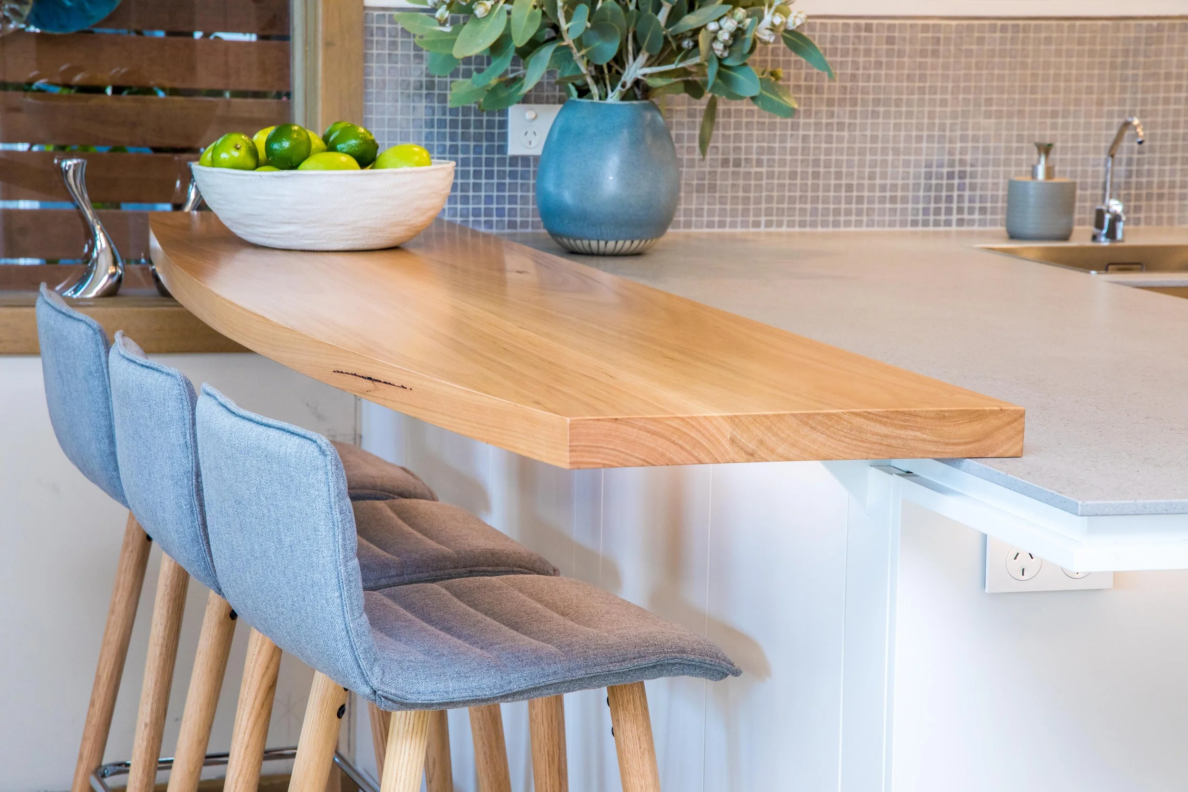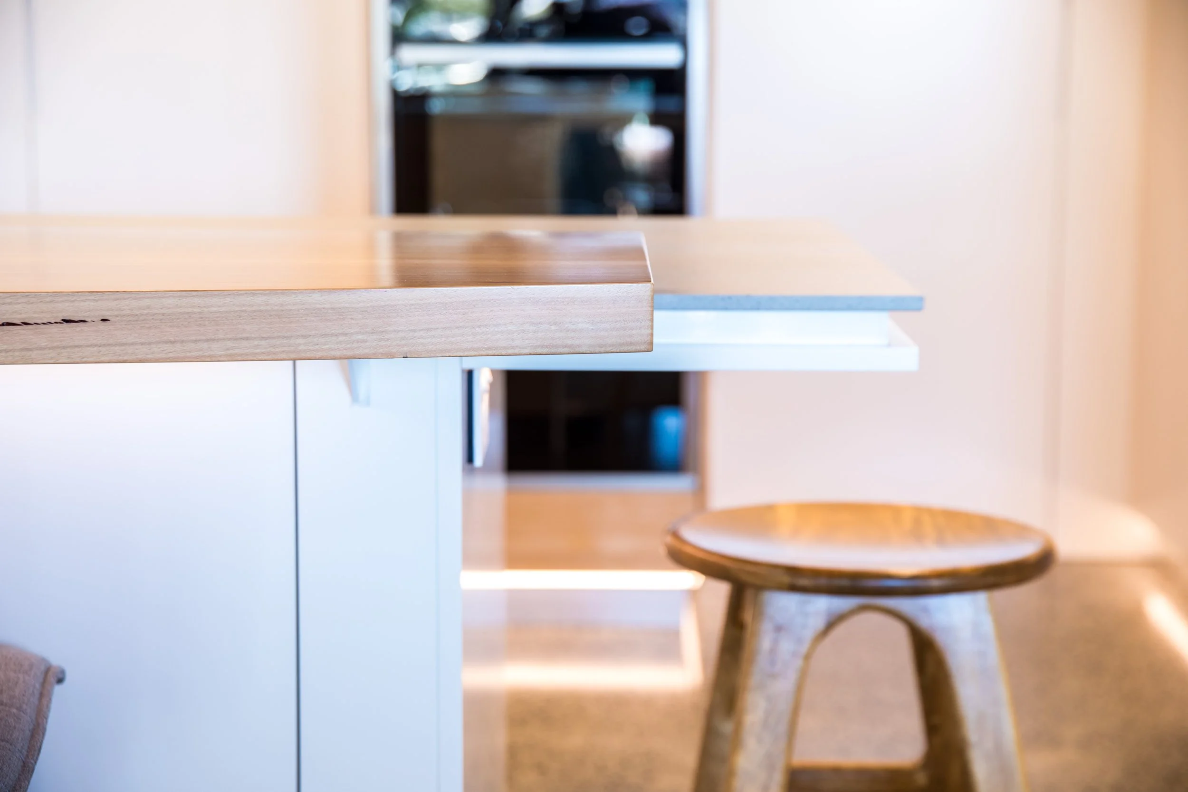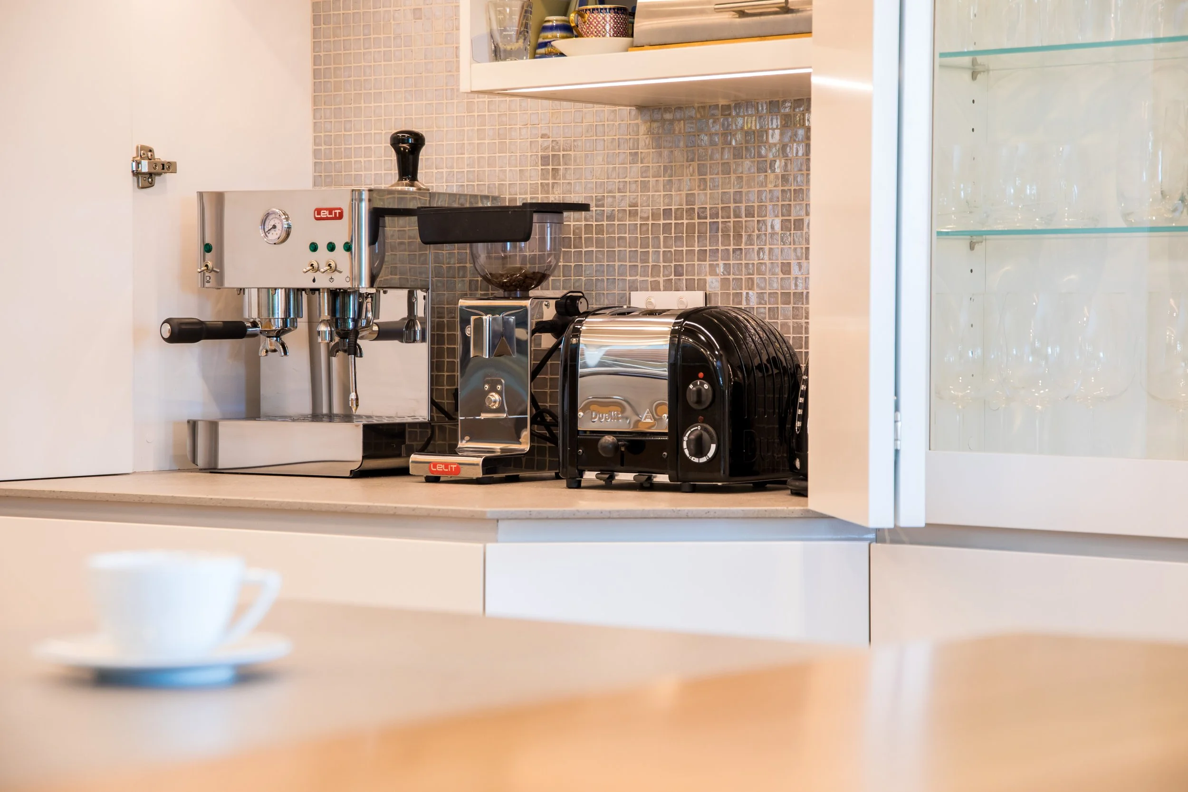Bespoke Kitchen Renovation, Mosman
The beauty and craftsmanship of this Mosman bespoke kitchen renovation is displayed in the features you can see and those you can’t see. A true testament to JoineryOne’s bespoke joinery at its best and a bespoke kitchen renovation that the homeowner and JoineryOne are equally proud of.
Take a look at the photos below and the additional information below to gain a more complete understanding of the detailed approach JoineryOne takes towards all of our projects. Or simply contact us to discuss your requirements - JoineyOne would love to bring your next project to life.






Bespoke kitchen renovation – design
JoineryOne designed, produced and installed this stunning kitchen, transforming a dated kitchen to a modern focal point of this waterfront home. This was not simply a matter of replacing old with new. It was the result of the experience, craftsmanship and custom design JoineryOne provided. JoineryOne’s design capitalised on the unique features of the home and its water views. Starting from changing the orientation of the kitchen to look out towards the open plan dining-living room and the water view. Removing the existing flooring and preparing a beautifully polished concrete floor to add to the story of the ceramic benchtops and timber paneling.
Bespoke kitchen joinery features you can see
This custom kitchen features a host of stunning features you can see, including:
Contemporary quality Blackbutt timber and veneer with natural white satin polyurethane cupboards and drawers as a contrast.
Unique, attractive and hardwearing Dekton benchtops - Dekton is a state of the art hybrid material, made from a combination of quartz, porcelain and glass in a unique process that brings together the best materials in the market for surfacing. With detailed custom edging that truly sets it off.
Cantilever Blackbutt solid timber cantilevered breakfast bar.
Recessed feature lighting throughout - in kickboards, under bench, cabinet and ceiling feature panels which provide both function and form.
Custom decorative timber ceiling panels - that provide a stunning focal point in their own right.
Custom kitchen joinery features you can’t see
The simple elegance of this kitchen was achieved by JoineryOne incorporating custom joinery and cabinet making features you can’t easily see.
Bespoke kitchen pantry cupboard doors - featuring a white floor to ceiling front-panel that perfectly integrated with the rest of the kitchen cupboards when closed. Then a timber side and interior panel displayed when open, which integrates effortlessly with the adjoining timber oven surround.
Concealed coffee preparation area, concealed rangehood and concealed bulter’s pantry hidden behind invisible doors
Recessed aluminium powder coated finger grip rails - embedded into the cabinets allow a comfortable and effective experience when opening the doors and drawers
Integrated appliances - including fridges and dishwasher present an uncluttered stylish look and feel
Cantilevered breakfast bar - made from solid 40mm select grade Blackbutt, projects out from the kitchen without visible support, as if floating
Individually controlled and dimmable lighting- with one touch pad centrally located for ease of use
Ergonomically designed - to provide the most efficient pattern of appliance and food preparation symmetry for the chef of the house
It’s JoineryOne’s attention to detail that elevated this kitchen to the next level.
Contact us today for an obligation free quotation.
